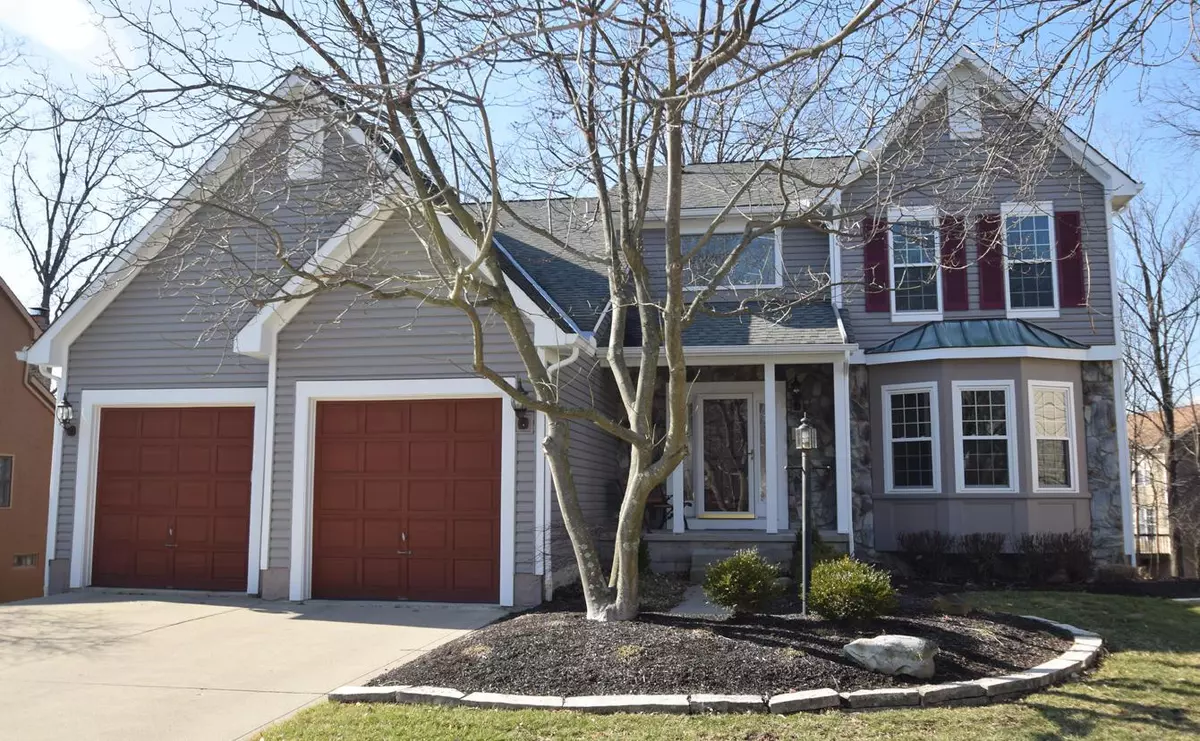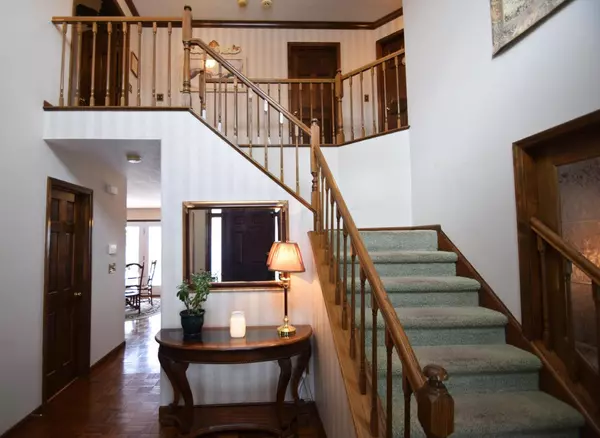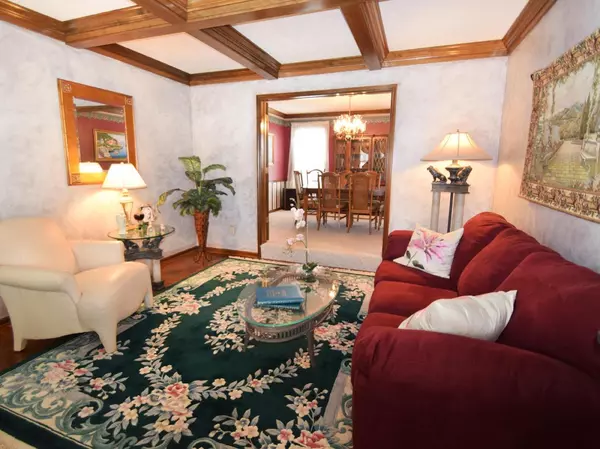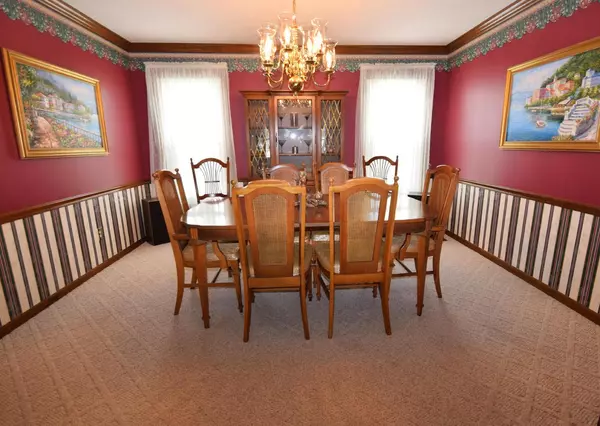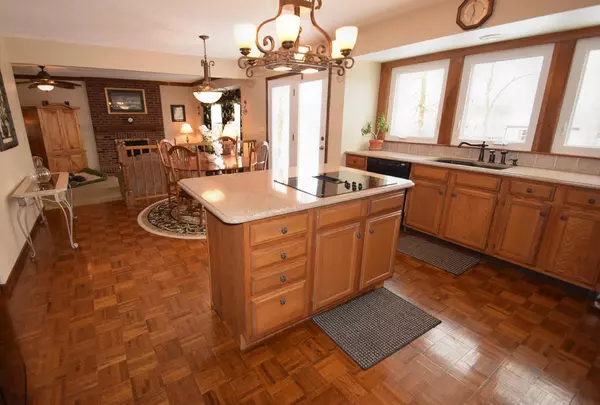$283,500
$294,900
3.9%For more information regarding the value of a property, please contact us for a free consultation.
415 Whitley Drive Gahanna, OH 43230
4 Beds
3 Baths
2,795 SqFt
Key Details
Sold Price $283,500
Property Type Single Family Home
Sub Type Single Family Freestanding
Listing Status Sold
Purchase Type For Sale
Square Footage 2,795 sqft
Price per Sqft $101
Subdivision Rathburn Woods
MLS Listing ID 216001108
Sold Date 03/14/23
Style 2 Story
Bedrooms 4
Full Baths 2
Originating Board Columbus and Central Ohio Regional MLS
Year Built 1989
Annual Tax Amount $6,245
Lot Size 0.260 Acres
Lot Dimensions 0.26
Property Description
Carefully maintained one owner 2 story, 4 bedroom home with finished walk out basement features a dramatic 2 story entry, living & dining room, 1st floor laundry, and eat in kitchen open to family room. Sunken family room has a brick fireplace and built ins. Owner's suite with vaulted ceiling, a skylight and bayed window that fills room with natural light. Luxuriate in the jetted corner tub and separate shower of the full in-suite bath with french doors and vaulted ceiling. Full basement is finished providing a recreation room or additional family room, 1/2 bath, pantry, den and an unfinished mechanical room. Outdoors you will find the front bay window adorned with copper roof and a 2 tiered rear deck overlooking the backyard. Your family deserves this home! See agent to agent remarks.
Location
State OH
County Franklin
Community Rathburn Woods
Area 0.26
Direction Taylor Rd North on Helmbright Dr to Sutterton Dr to Whitley Dr
Rooms
Basement Full, Walkout
Dining Room Yes
Interior
Interior Features Whirlpool/Tub, Dishwasher, Electric Range, Microwave, Refrigerator, Security System
Heating Forced Air
Cooling Central
Fireplaces Type One, Gas Log, Log Woodburning
Equipment Yes
Fireplace Yes
Exterior
Exterior Feature Deck, Patio
Garage Attached Garage, Opener
Garage Spaces 2.0
Garage Description 2.0
Total Parking Spaces 2
Garage Yes
Building
Lot Description Sloped Lot
Architectural Style 2 Story
Others
Tax ID 025-008203
Acceptable Financing VA, FHA, Conventional
Listing Terms VA, FHA, Conventional
Read Less
Want to know what your home might be worth? Contact us for a FREE valuation!

Our team is ready to help you sell your home for the highest possible price ASAP

GET MORE INFORMATION

